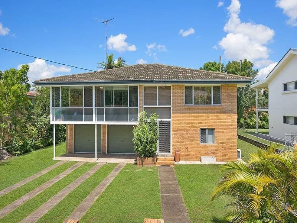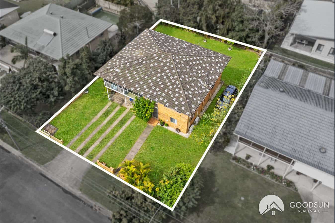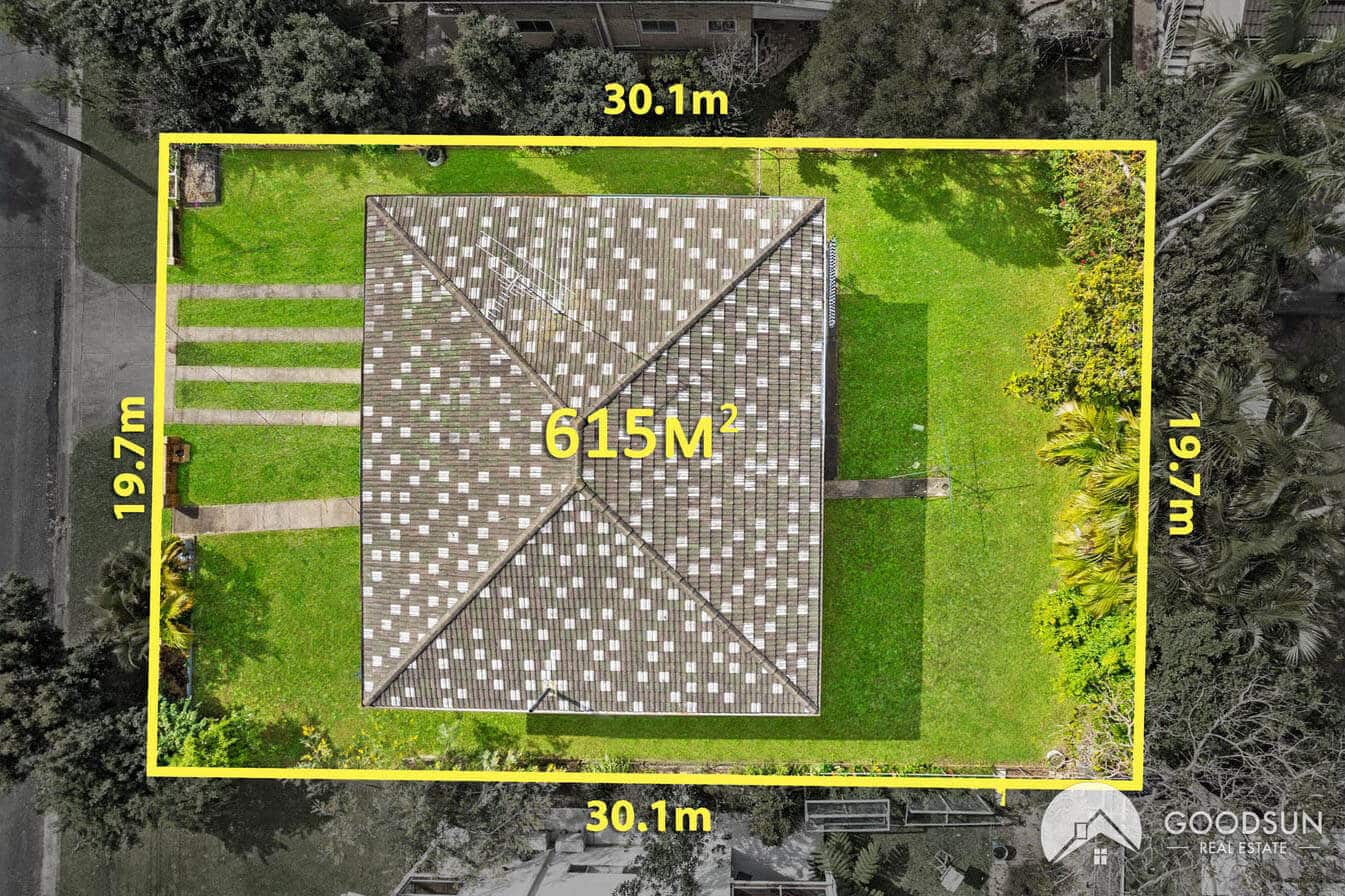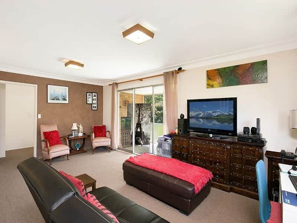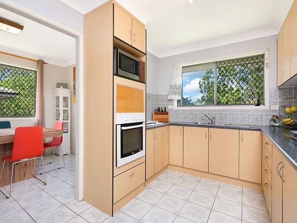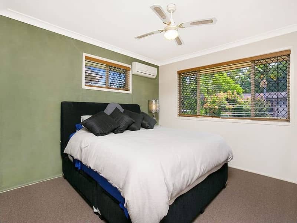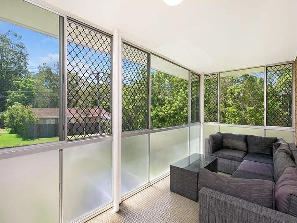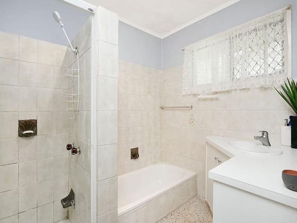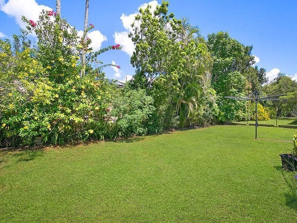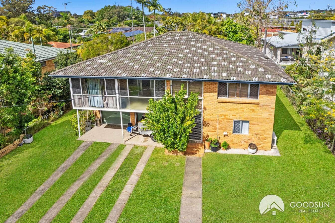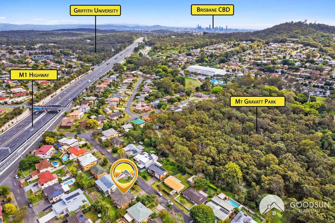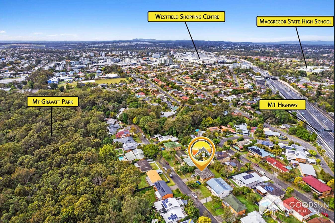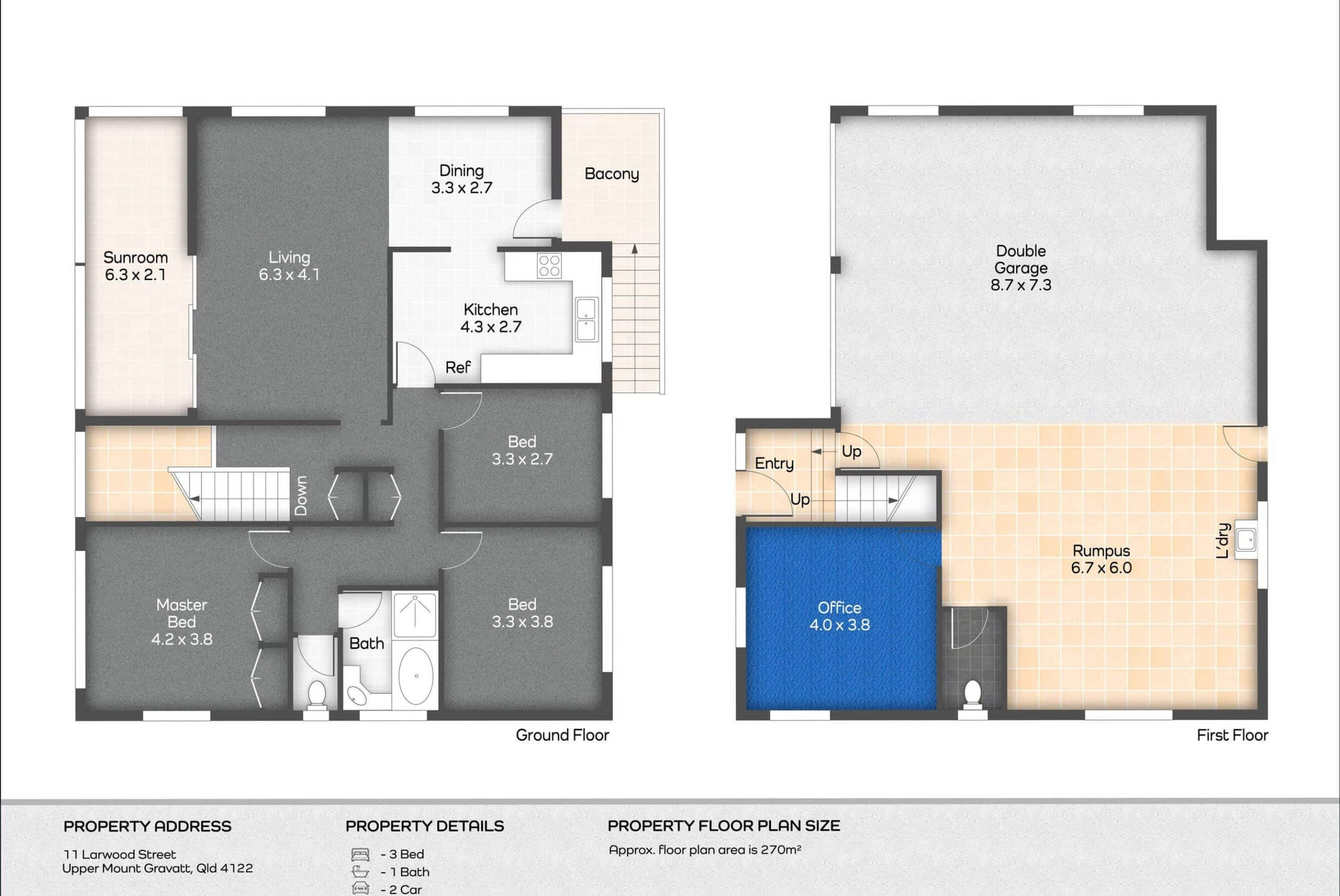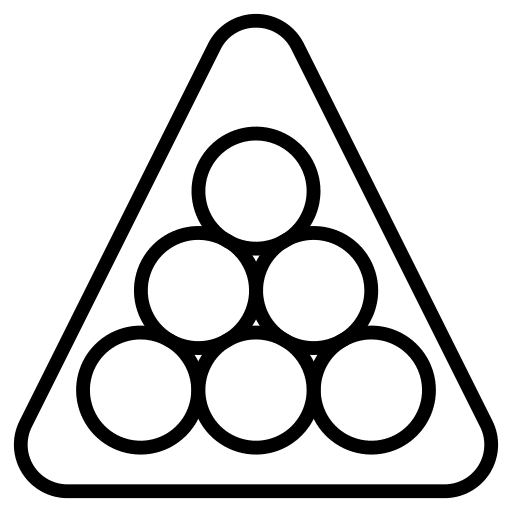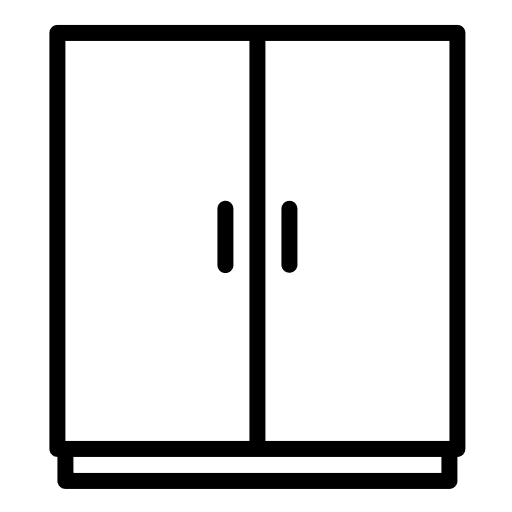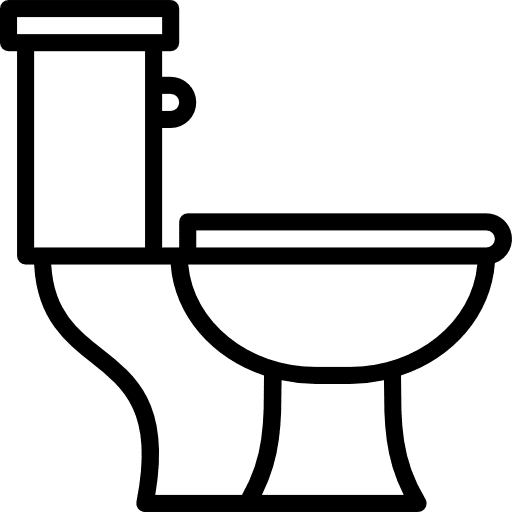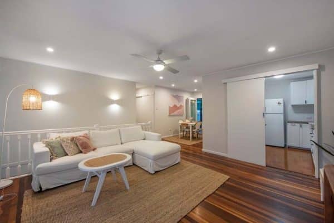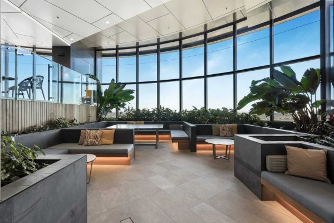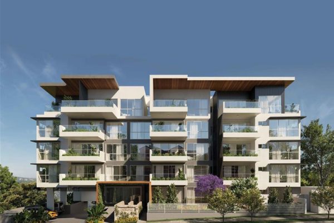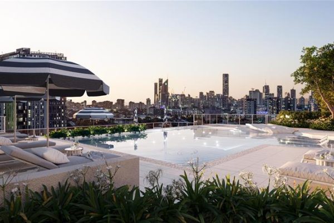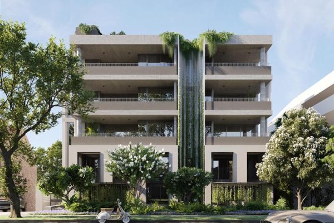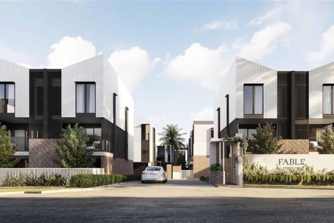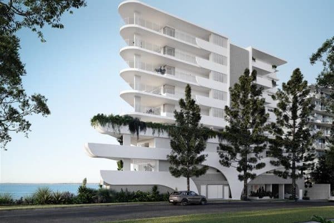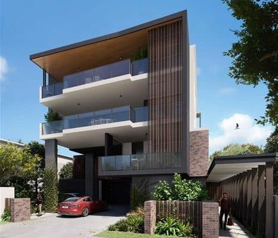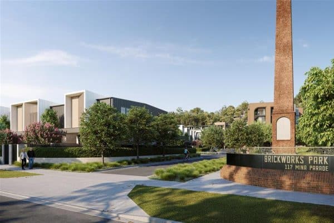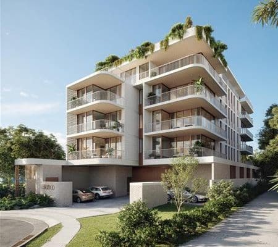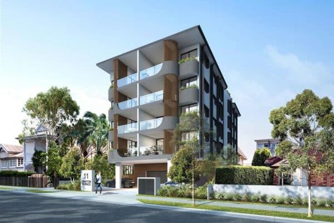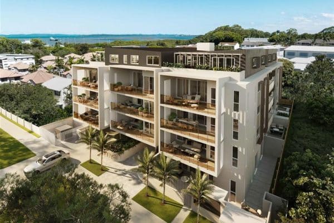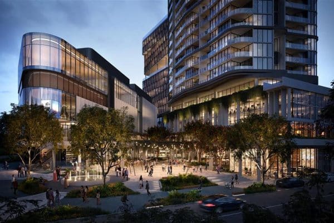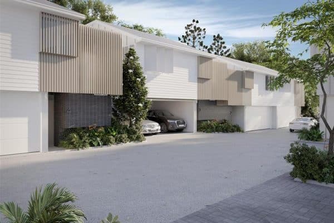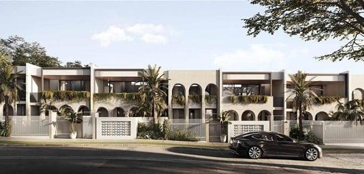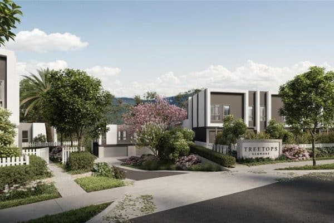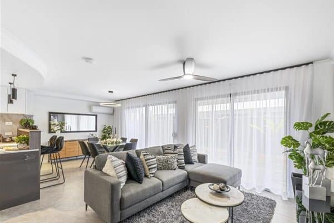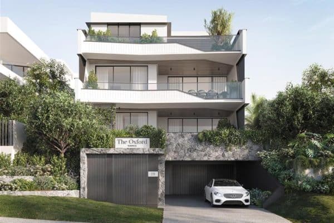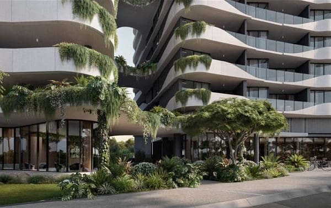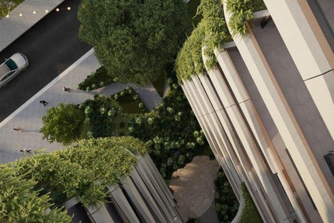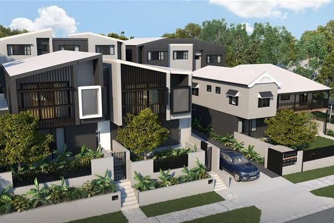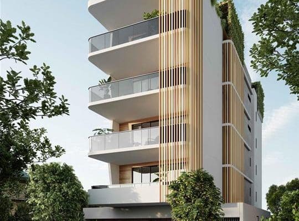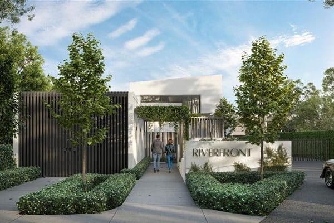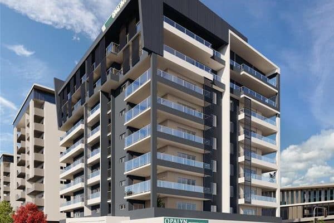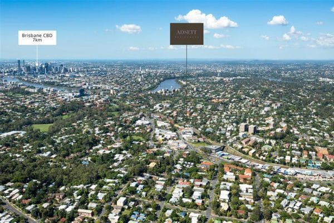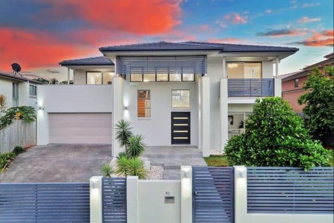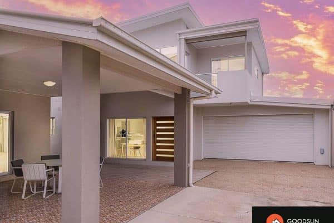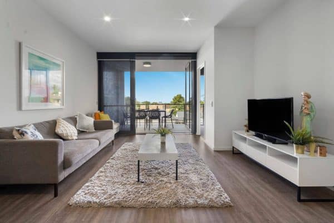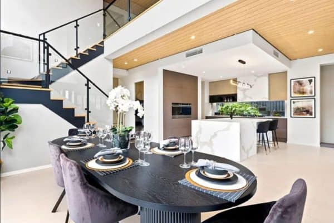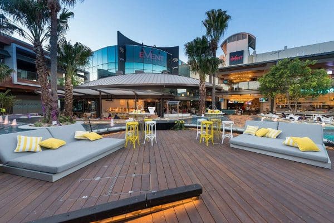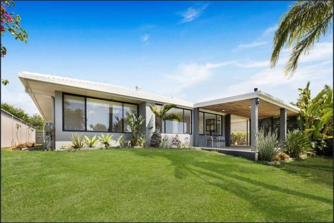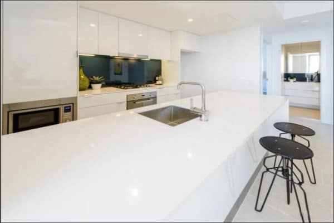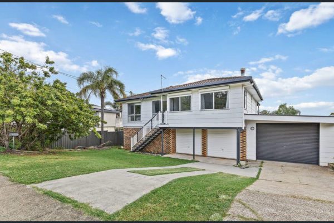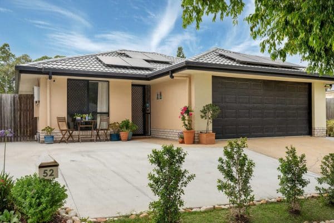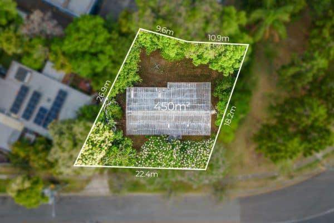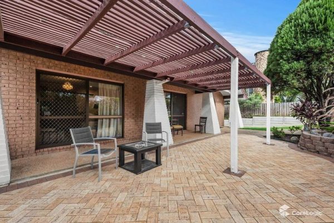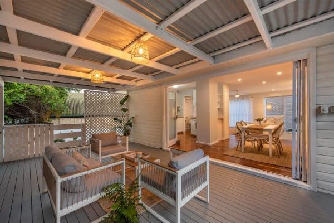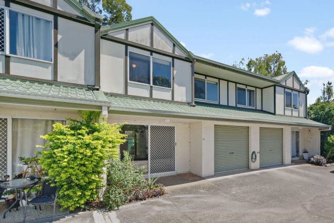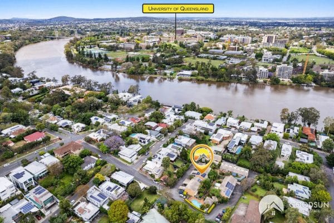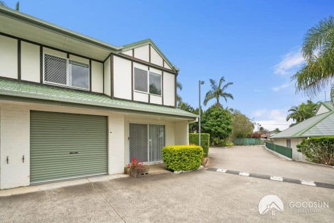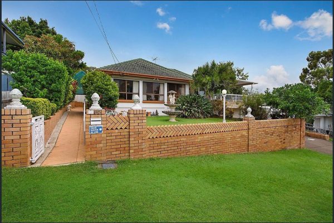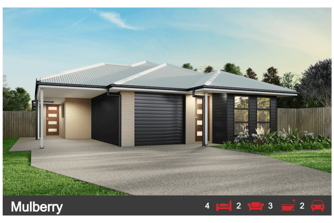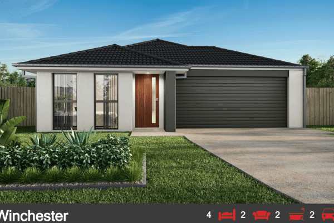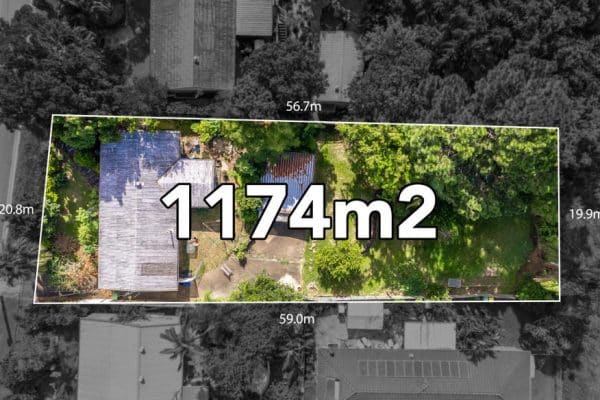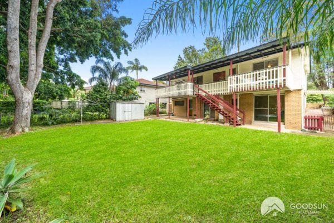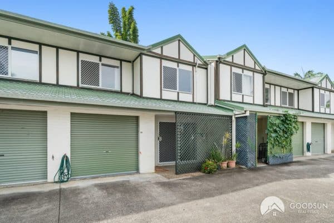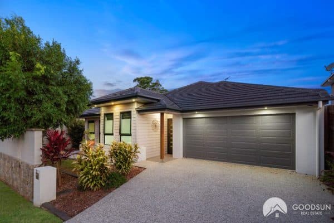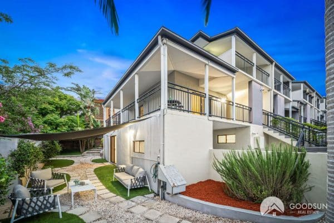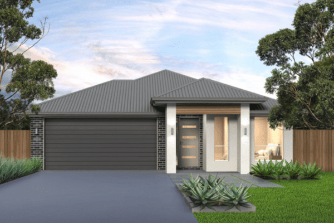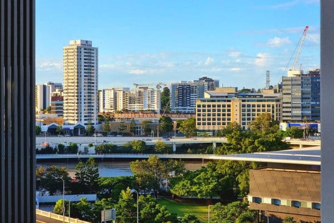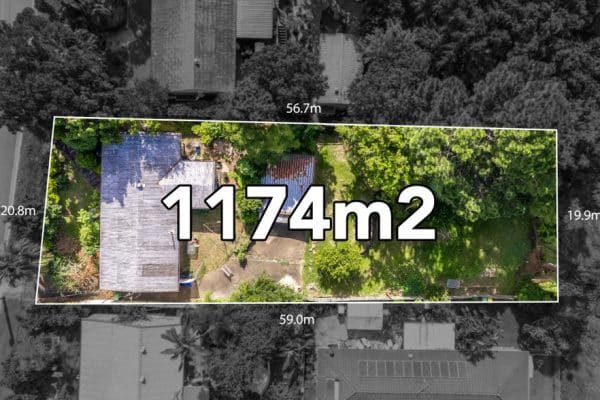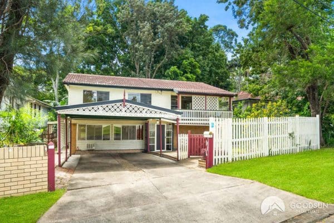Convenient yet peaceful entry-level home or investment – Close to all amenities!
11 LARWOOD STREET, UPPER MOUNT GRAVATT
Boasting a wide-fronted, 615m2 block of Upper Mount Gravatt gold, the solidly-built brick home is spread over two generous levels. Upstairs offers large open plan dining and lounge rooms, leading onto an enclosed sunroom at the front of the home. North-facing and with a leafy outlook, this area provides the perfect space for relaxed living and entertaining.
The modernised kitchen offers plenty of storage and bench space, ceiling fan and a ‘bird’s-eye’ view of the back yard! A rear balcony features stair access to the fully-fenced, grassed garden, which enjoys plenty space for children or pets to roam – as well as a cubby house, trampoline and even a swimming pool down the track!
The upper level also includes three bedrooms, main with reverse cycle air-conditioning, ceiling fan and built in robes. The two further great-sized bedrooms, offer ceiling fans and a southerly, garden aspect. The level is serviced by a central bathroom (with bathtub and walk-in shower) and a separate toilet.
Downstairs offers a vast space comprising double garage, laundry, additional toilet, abundant storage, and air-conditioned home office (presently used as the 4th bedroom). With direct access to both the home’s upper level and back yard, this indoor area would serve as a perfect summertime party space, ‘hideout’ for the kids or retreat for teenagers.
Summary of features:
- Facing to North – 615m2 flat block
- Solid double storey brick home
- 3 great sized bedrooms on the upper level – main with air-conditioner
- Large open plan living area open to the front veranda and catch nice morning sun
- Dining area open to the back deck, with natural green views
- Large kitchen with ample of bench space and storage
- Main bathroom with separate toilet + 2nd toilet downstairs
- Downstairs contains a very large open plan area, office (currently used as 4th bedroom, additional toilet, laundry room, storage areas, and large double garage, offering superb separation and ideal as a teenager retreat or for a granny flat
It is in close proximity to Westfield Garden City, along with numerous local primary and secondary schools, smaller Logan Road shopping centres and restaurants, easy bus transport for local and city destinations all within walking distance. Griffith University and QEII Hospital are a short drive away.
A quiet yet convenient lifestyle, combined with the opportunity to add value to this versatile property are sure to impress home owners and investors.

